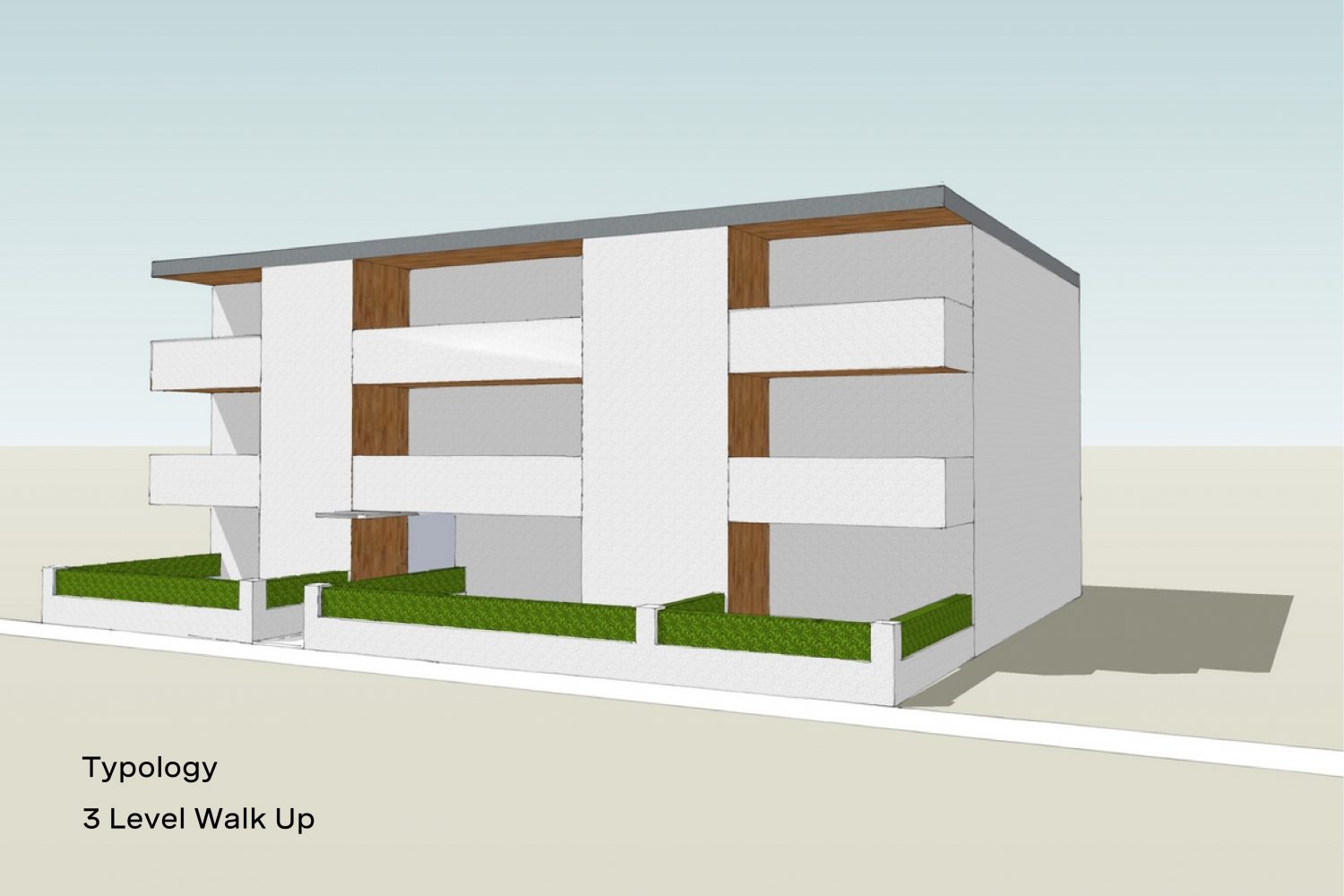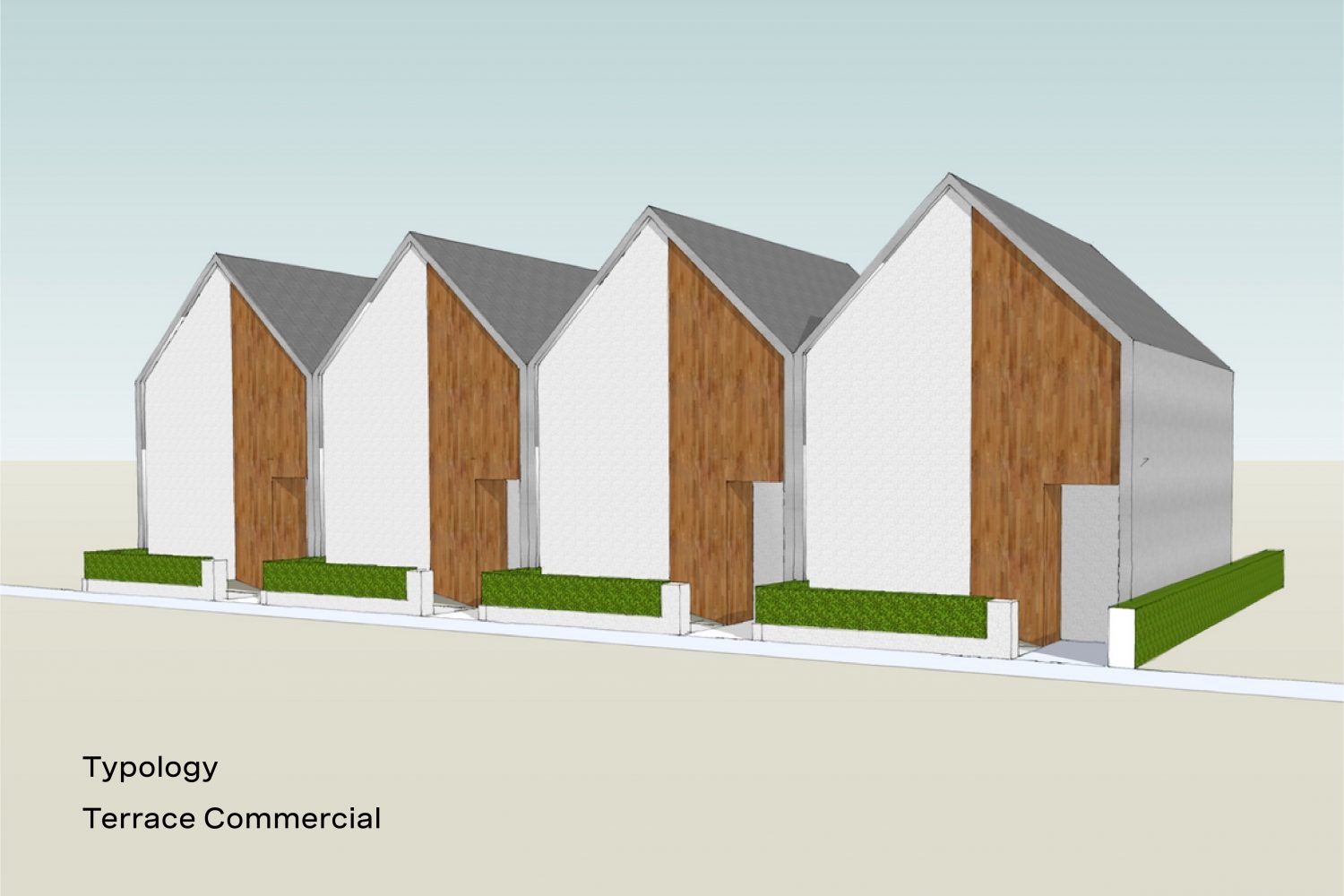Architecture – Flints Park Mixed-Use Precinct
Site Area:
4.2ha
Stand Alone Houses:
14
Duplex Houses:
16
Apartments:
18
Our scheme for the Flints Park Mixed Use Precinct involved the establishment of a comprehensively designed mixed use neighbourhood – with the creation of 96 residential sites, commercial and retail activities, as well as provision for a school site and / or a large public open space.
The following mixture of residential typologies was proposed:
stand alone houses
terrace housing
walk-up apartments
All are located within a 1-2 minute walk of the proposed village centre.



