Spatial – Workplace
Constellation Drive
Auckland
This workplace project is the result of a collaborative effort between BVN Architecture and CPRW. It repurposes a previously redundant warehouse, located on the city outskirts, with a new workplace environment. The fit out acknowledges the existing architecture by exposing and expressing the base building structure at strategic points.
The 75 financial services staff, each equipped with mobile technology, are able to work where it best suits them, from collaboration to concentrated work.
The ground floor offers a ‘boathouse’ of varied workplace settings, while the second floor acts as a ‘neighbourhood’ of ergonomic adjustable workstations. The workplace is completely shared in an Activity Based Working (ABW) environment
Spaces are defined by transparent screens, string curtains, high backed lounges, a variety of surface materials, specific lighting levels, ply edged glazing channels, vertical ply routed panels, and acoustic treatments.
In pursuit of creating a literally free flowing work environment, the interior materials provide a variety of textures, moods, colours, and lighting to support any work style experience.
The pattern of the plywood staircase is algorithmically generated from locally found seashell, which is then manufactured using laser manufacturing techniques.
The weatherboards of the ‘bach’ surrounding the collaboration lounge, the plywood of the cave, the glazing graphics depicting local grasses, NZ wool carpets and fabrics, are each familiar on their own but combine in this project to give fresh direction to a new type of small scale corporate setting.
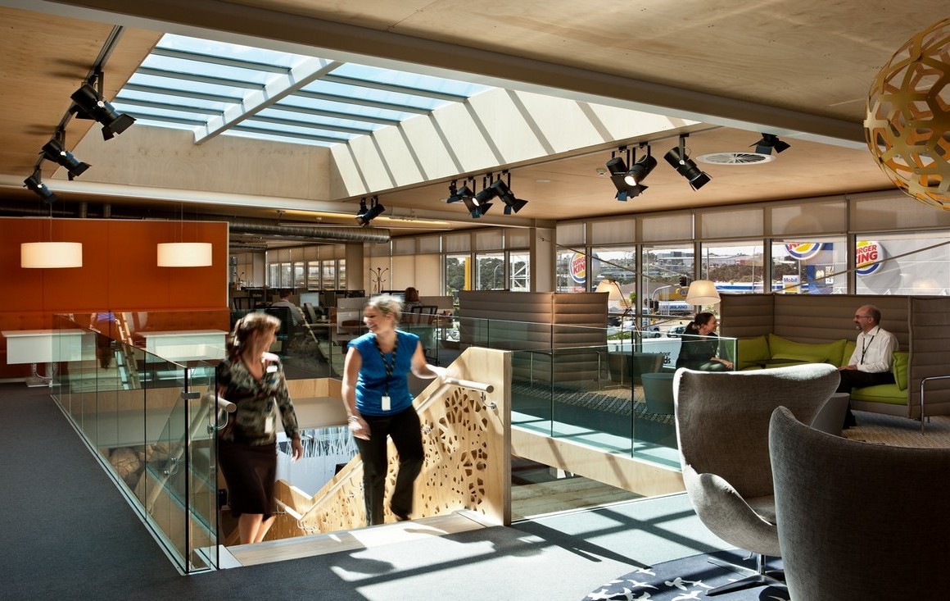
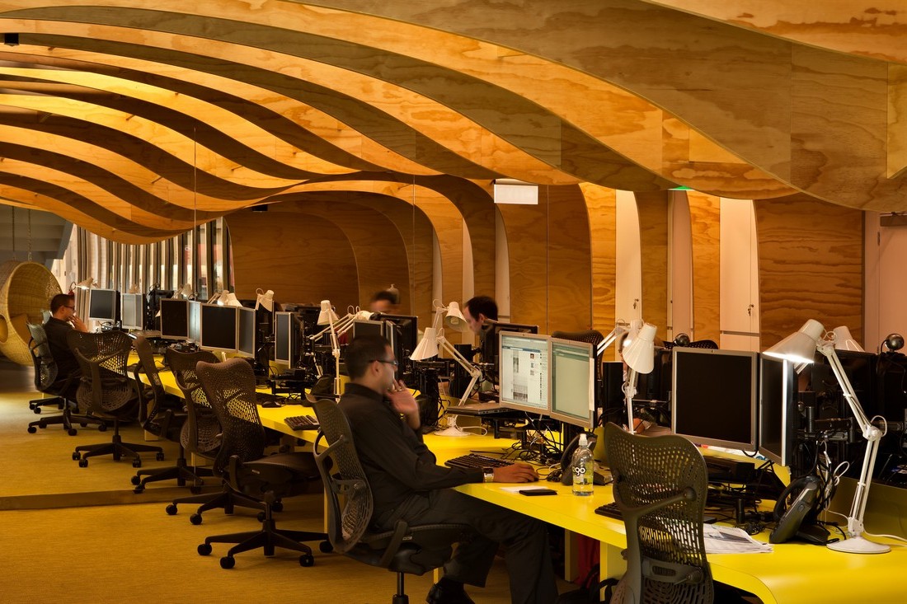
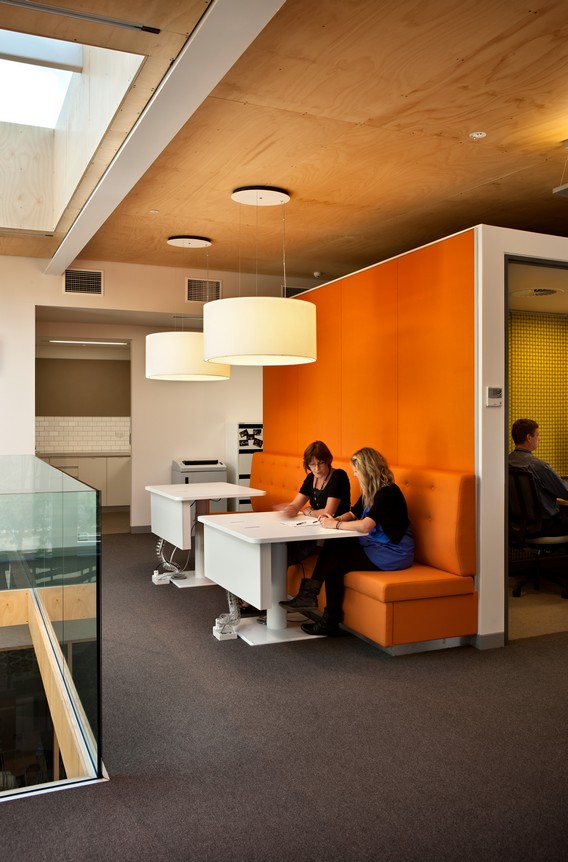

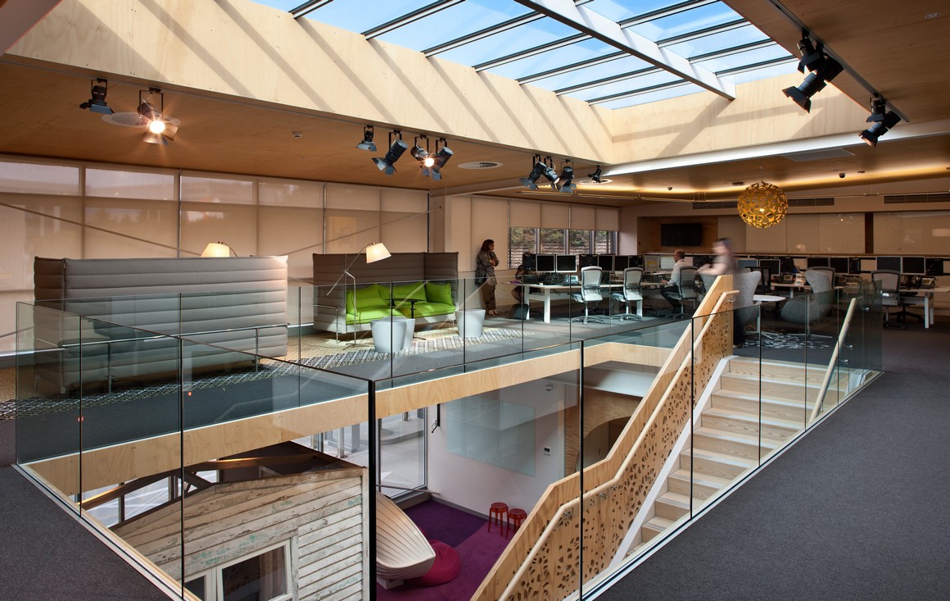
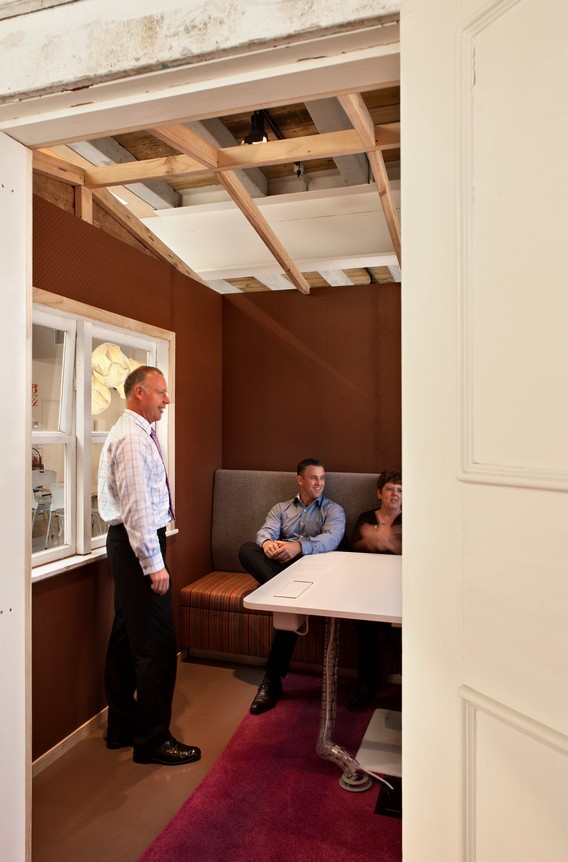
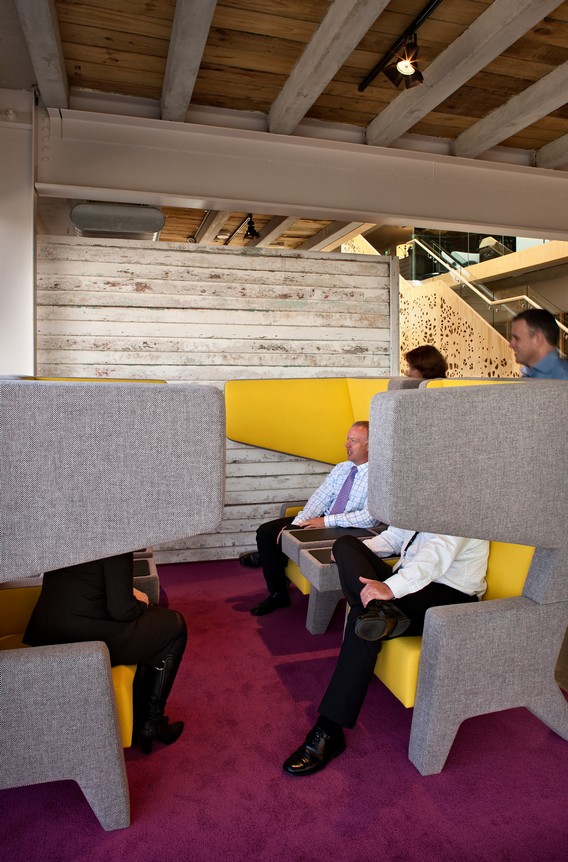
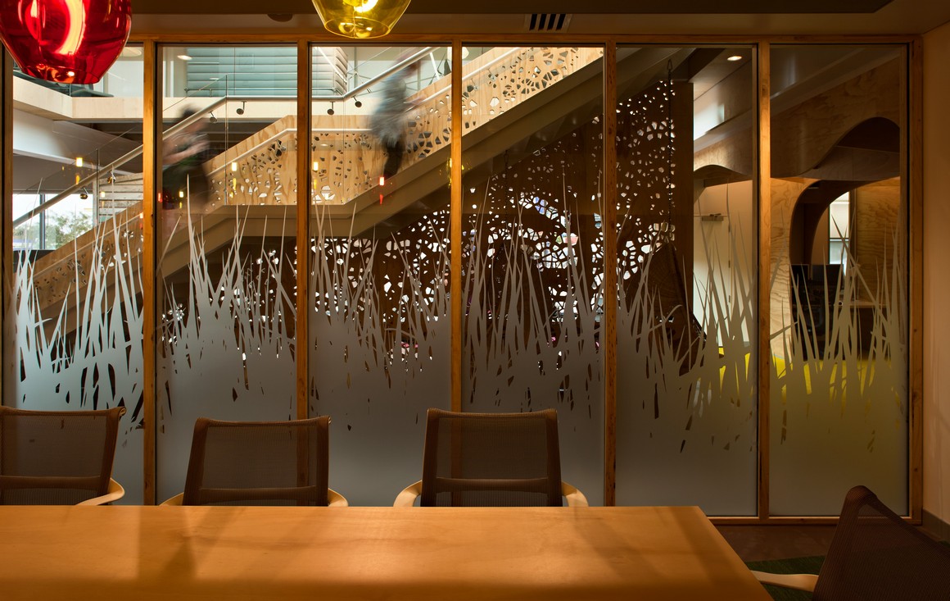
2012 Interior Award

2012 Best Award Bronze
