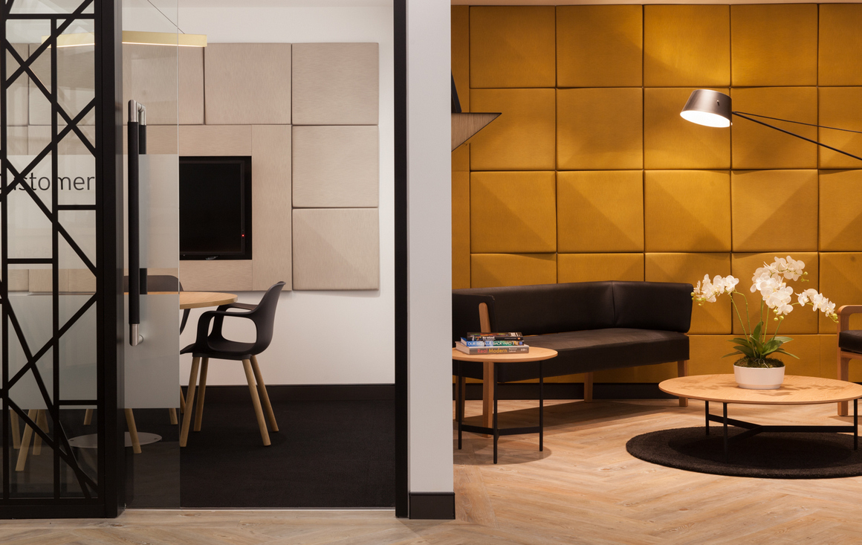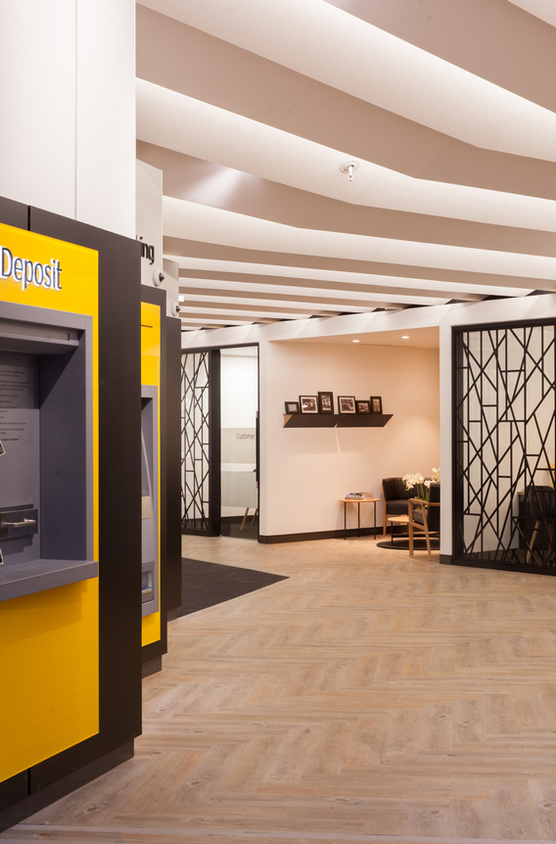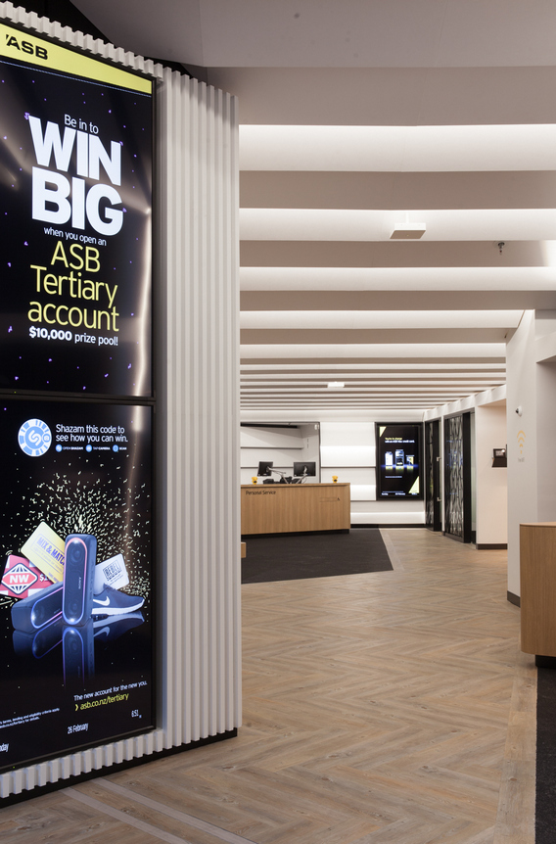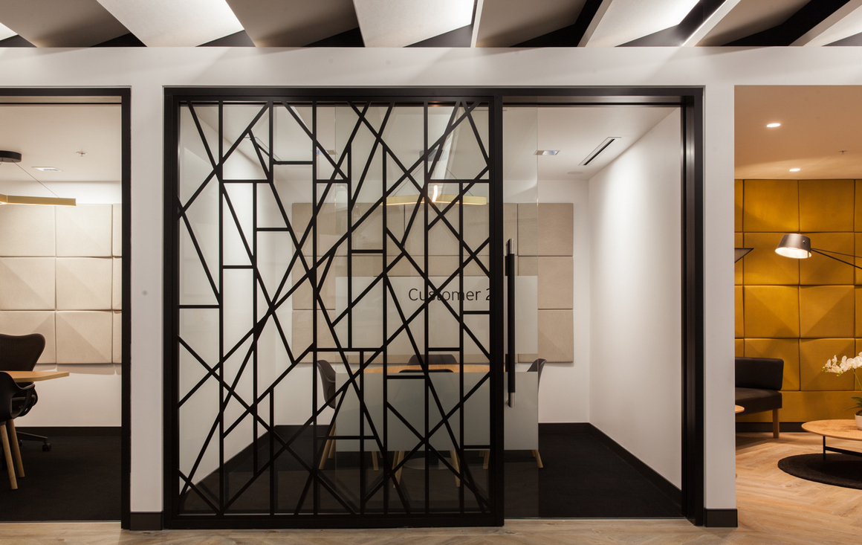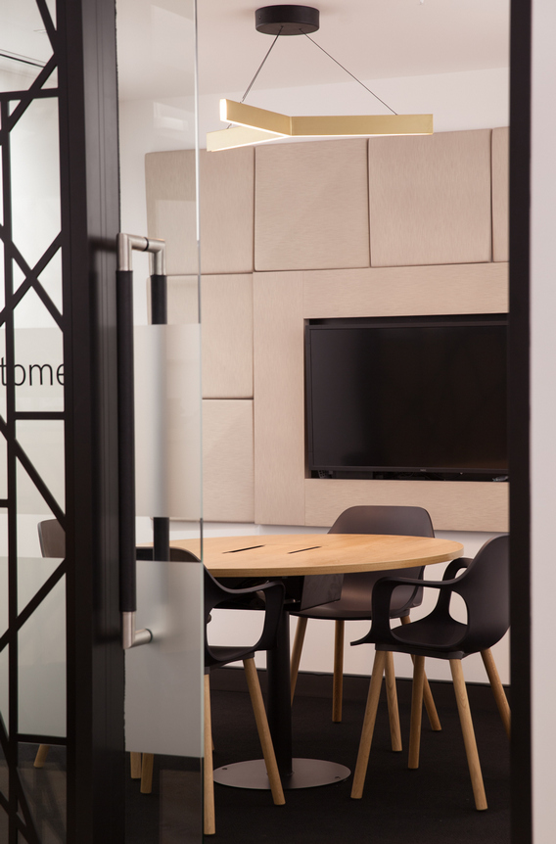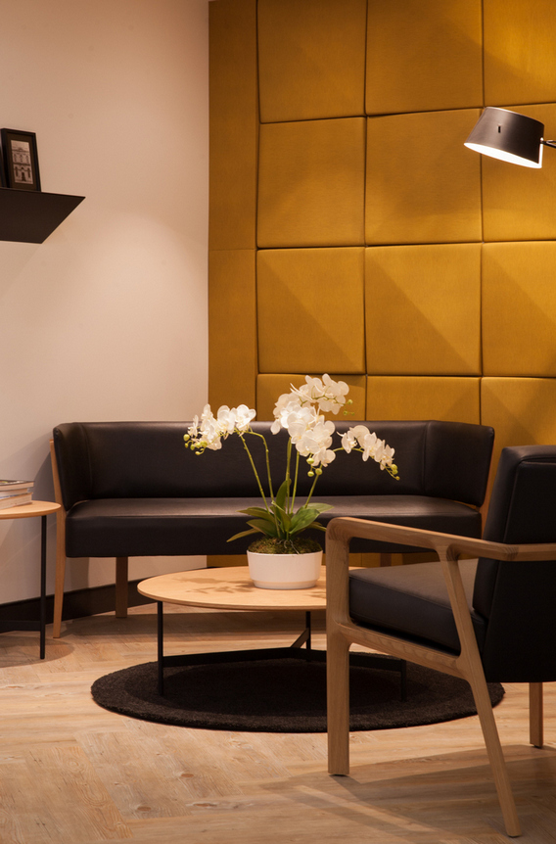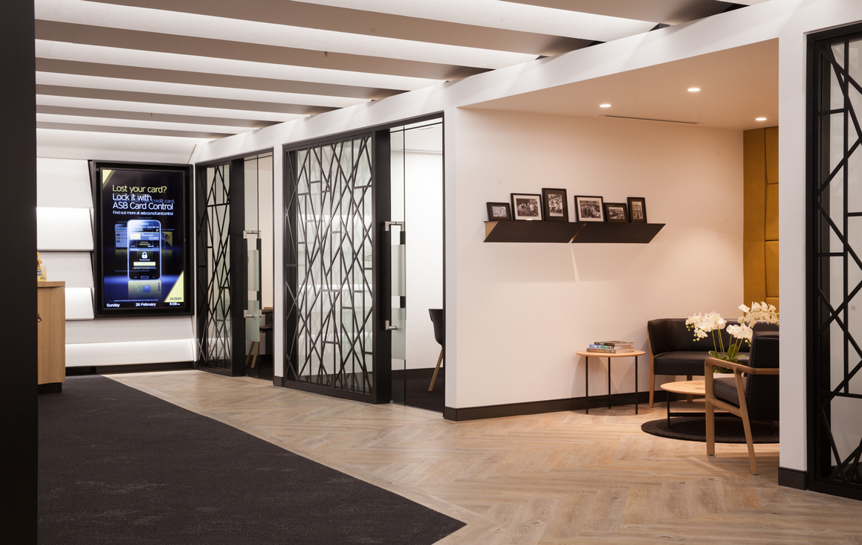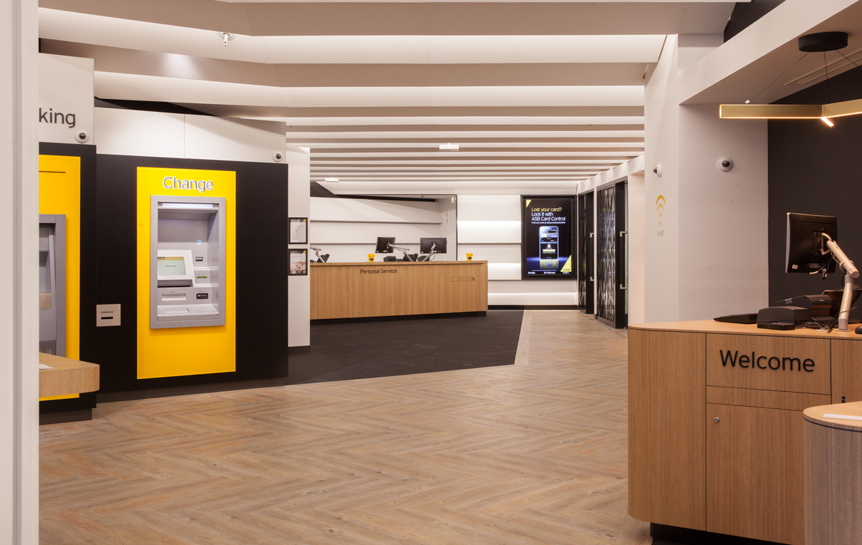Spatial – ASB Retail Bank
125 Queen Street
Auckland
ASB envisioned a new level of customer experience with the introduction of a Tier 1 retail branch. This would establish a clear point of difference within the highly competitive retail-banking environment.
Working closely with ASB, CPRW took the project from it’s genesis through to completion, managing everything from test fit layouts, user group presentations, landlord coordination, to Historic Places meetings and the preparation of fully coordinated documentation, project site meetings and the post occupancy review. Respecting both the ASB’s and Auckland’s early history, we have referenced the historic building and its original ASB bank location within the design.
The specially designed ceiling is fabricated from acoustic panel blades to address the complex form and volume of the base building.
The space starts with the tall historic façade entry, tapering down to more intimate customer waiting and meeting spaces at the rear of the branch. This design solution provides the acoustic privacy required for an upmarket environment where high value transactions and confidential discussions take place. Ambient lighting is provided by way of linear LED feature lighting.
Re-imagining the customers’ retail banking experience required us to rethink how the corporate brand could be realigned to provide a softer, more welcoming residential feel, while creating an upmarket and enhanced environment. The wider ASB team enjoyed this new approach and felt that early consultation led to a design that supports the desired customer experience strategy.
