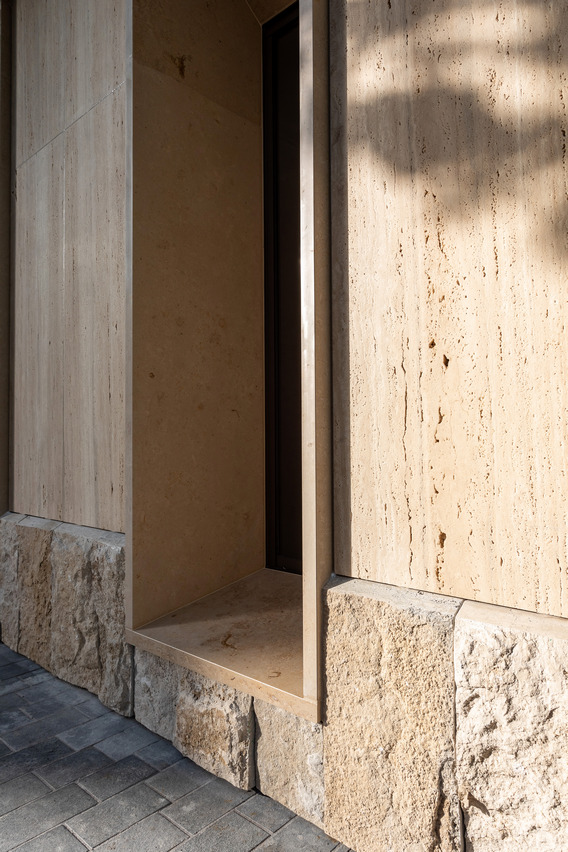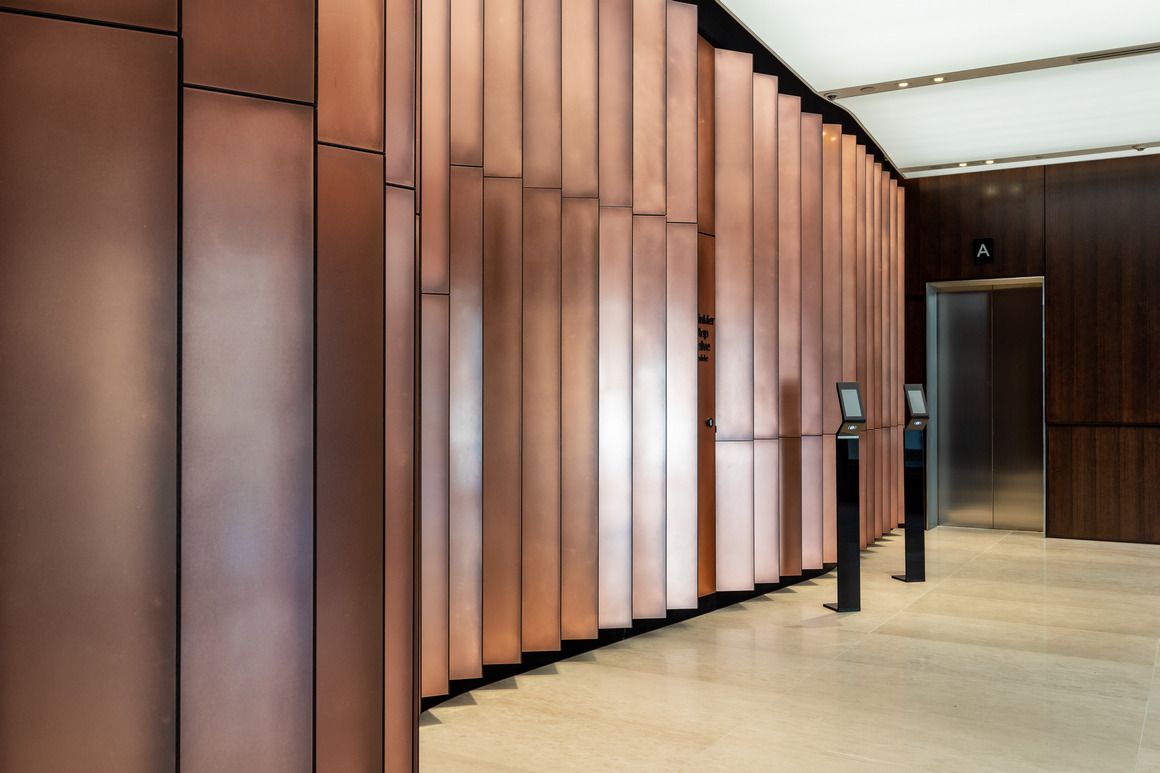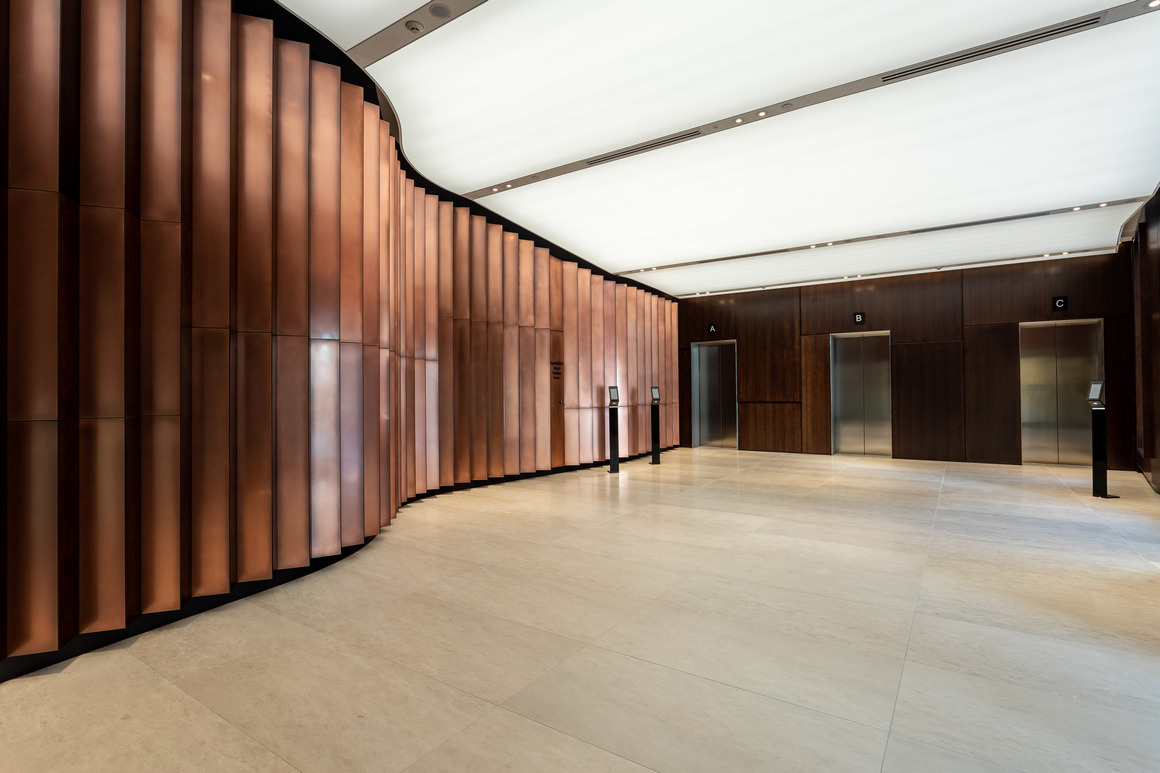Architecture – 88 Shortland Street, Asset Transformation
The CPRW designed Shortland & Fort Lobby was a winner in the Small Project Architecture category of the 2022 NZIA Auckland Branch Awards. It was also awarded Gold in the Designers Institute of New Zealand, 2022 Best Awards Repurposed Spaces (up to 150m2) category.
At 125m tall, 88 Shortland Street (previously known as The Lumley Centre) is one of Auckland’s premium CBD commercial buildings, and represents close to 20,000m2 of NLA throughout the entire building including 15 floors of office space – each measuring about 1300m2.
CPRW is providing a full design and delivery scope for this ‘Asset Transformation Package’ that encompasses a ‘front door to back door’ strategy including: new public entrance from Fort St, the re-plan and re-design of the primary entry lobby (L9), the business centre, gym, and EOT facilities (L8), as well as new lifts, and full re-clad of the rotunda. It also includes base building upgrades to typical office floors and core areas.
The project was initiated in the early part of 2017 and is now on site with a programme of phased works being carried out.




